3 Mountain Laurel Lane, Southampton, NY 11968
| Listing ID |
11099655 |
|
|
|
| Property Type |
Residential |
|
|
|
| County |
Suffolk |
|
|
|
| Township |
Southampton |
|
|
|
| School |
Tuckahoe Common |
|
|
|
|
| Total Tax |
$10,877 |
|
|
|
| Tax ID |
0900-129.000-0002-035.002 |
|
|
|
| FEMA Flood Map |
fema.gov/portal |
|
|
|
| Year Built |
2001 |
|
|
|
| |
|
|
|
|
|
Located on a quiet cul-de-sac minutes from Southampton Village and Coopers Beach, this +/- 3500 sq. ft. home offers 4 bedrooms, 3.5 baths, a large heated pool, and potential room for tennis on 1.5 private acres. The first level features a spacious, sunny living room with beautiful hardwood floors and a fireplace, a large eat-in kitchen, a dining room (potential 5th bedroom), a large den, and a first-floor junior primary suite with sliding doors leading toward the pool. The second level offers an expansive primary suite with a large spa bath, walk-in closet, and private balcony, two additional bedrooms, and a bath. Outside, take pleasure in the heated pool with a blue stone patio, large mahogany deck, charming front porch, enclosed outdoor shower, basketball court, and plenty of grass with an irrigation system. Additional amenities in the lovingly maintained home include two car garage, a spacious basement with 8' ceilings, a new heating system, central AC and hot water heater, indoor/ outdoor surround sound speakers, and a security system. The estate-like setting features a natural and planted landscape with tall trees ensuring privacy. Wonderful location, home size, and amenities make for a compelling combination.
|
- 4 Total Bedrooms
- 3 Full Baths
- 1 Half Bath
- 3410 SF
- 1.46 Acres
- Built in 2001
- 2 Stories
- Available 8/10/2022
- Traditional Style
- Full Basement
- Open Kitchen
- Granite Kitchen Counter
- Oven/Range
- Refrigerator
- Dishwasher
- Microwave
- Washer
- Dryer
- Stainless Steel
- Hardwood Flooring
- 13 Rooms
- Entry Foyer
- Living Room
- Dining Room
- Family Room
- Primary Bedroom
- en Suite Bathroom
- Walk-in Closet
- Kitchen
- 1 Fireplace
- Forced Air
- Oil Fuel
- Central A/C
- Attached Garage
- 2 Garage Spaces
- Private Well Water
- Private Septic
- Pool: In Ground, Heated
- Deck
- Patio
- Fence
- Near Bus
- Near Train
- Sold on 4/21/2023
- Sold for $2,020,000
- Buyer's Agent: Beth Marano
- Company: Corcoran Group (Southampton)
|
|
Corcoran Group (Southampton)
|
Listing data is deemed reliable but is NOT guaranteed accurate.
|



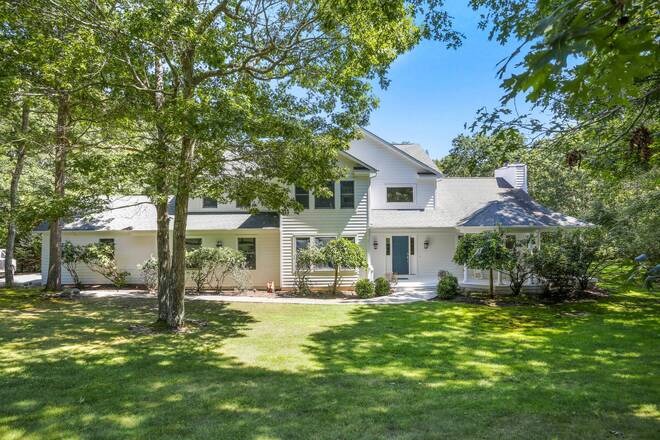

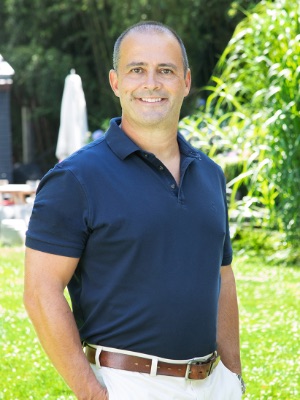
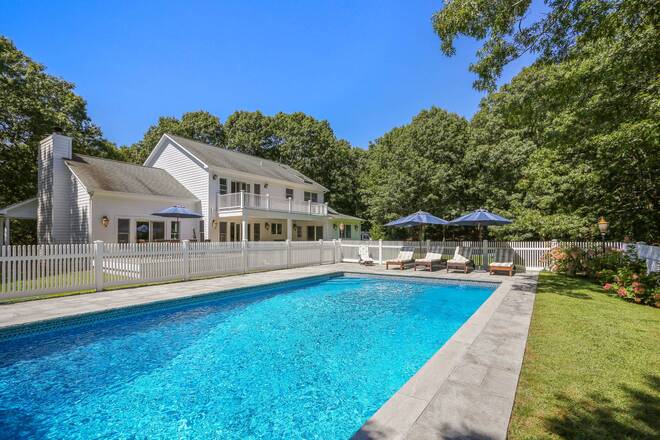 ;
;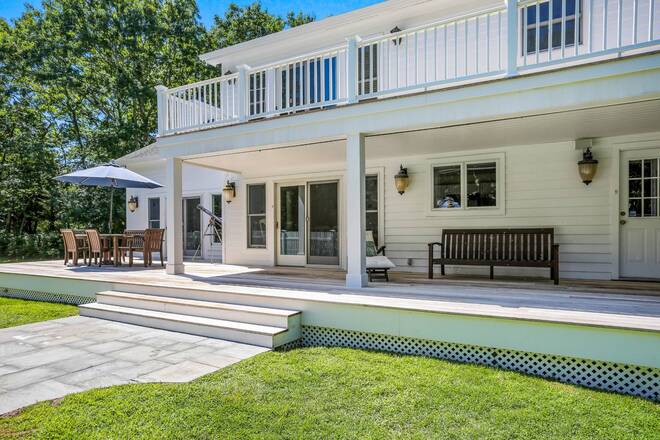 ;
;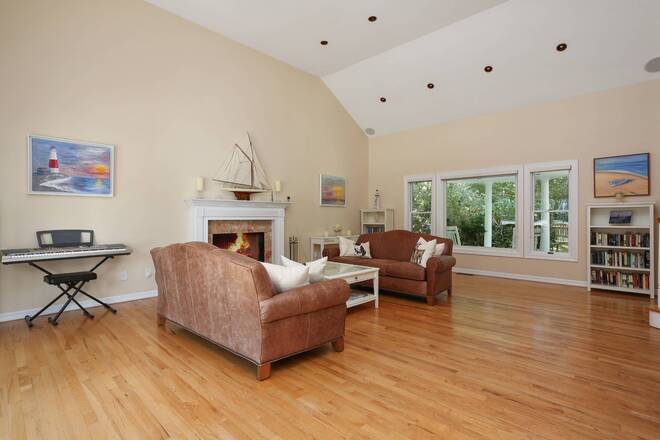 ;
;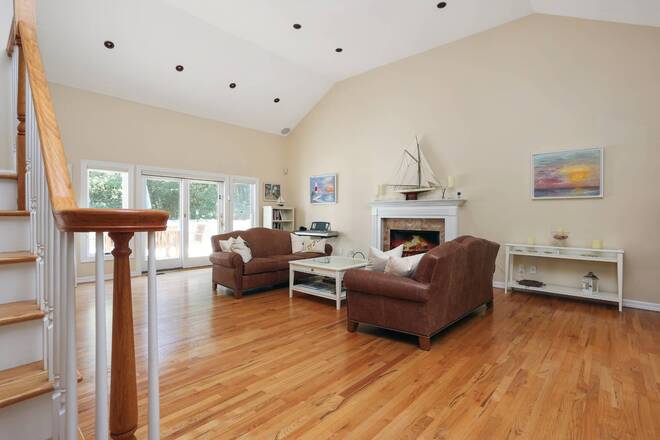 ;
;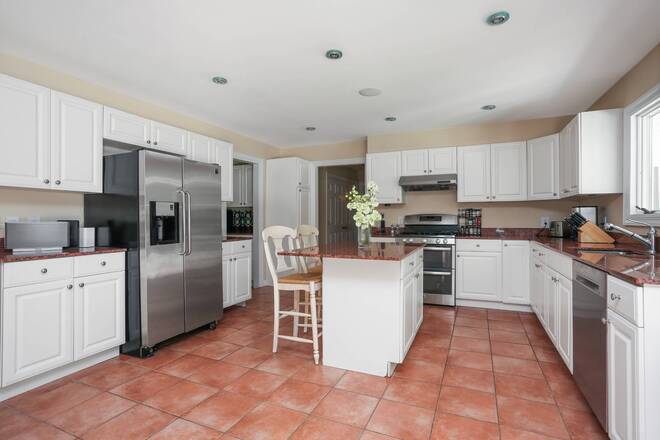 ;
;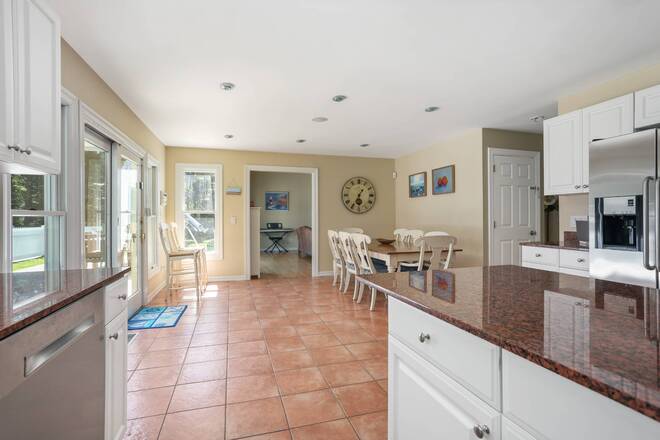 ;
;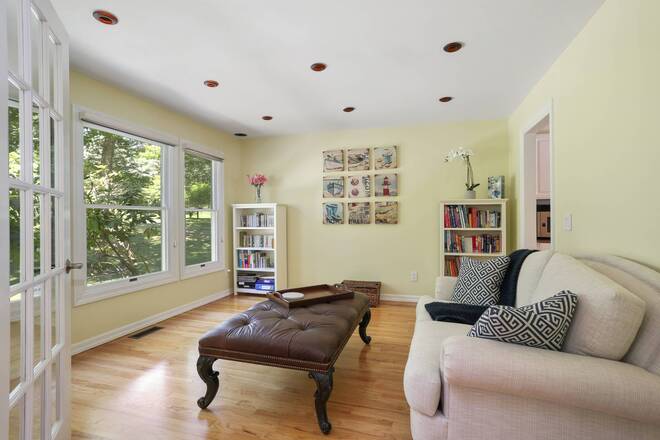 ;
;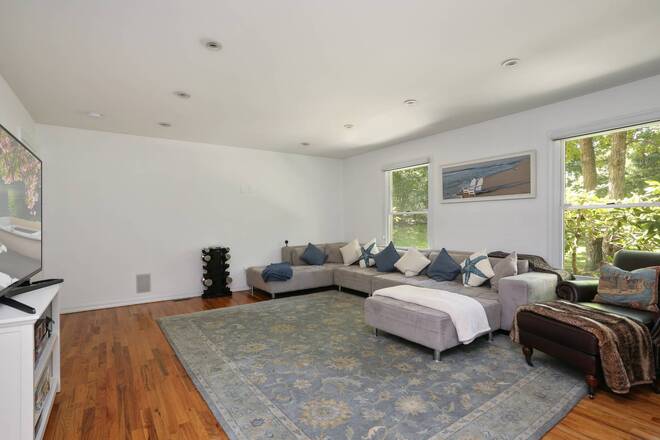 ;
;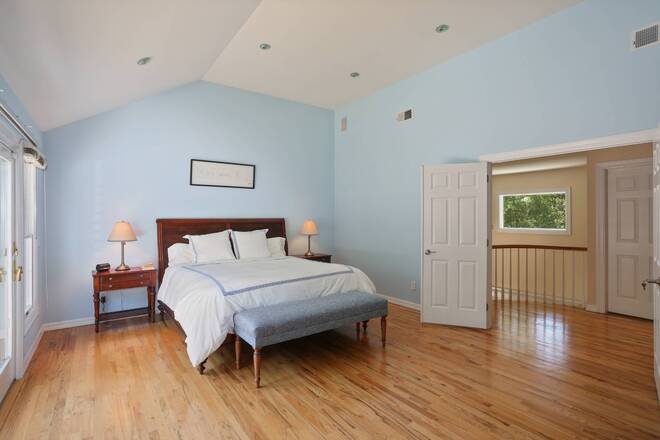 ;
;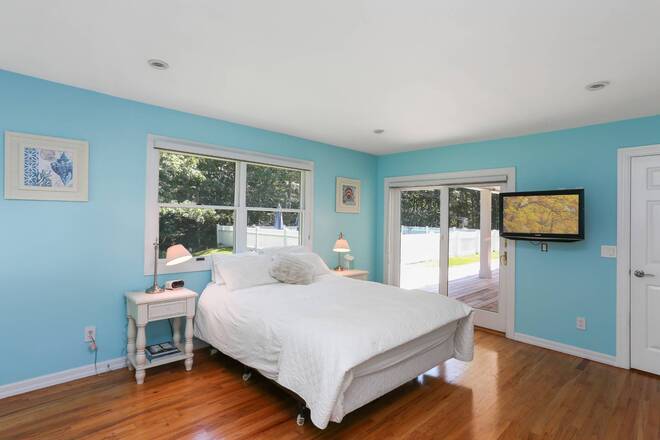 ;
;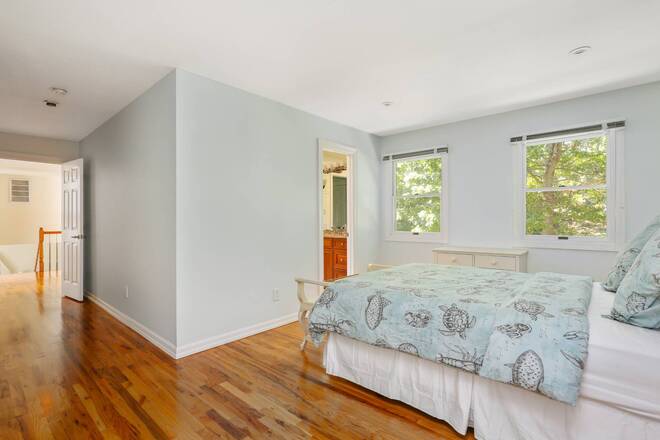 ;
;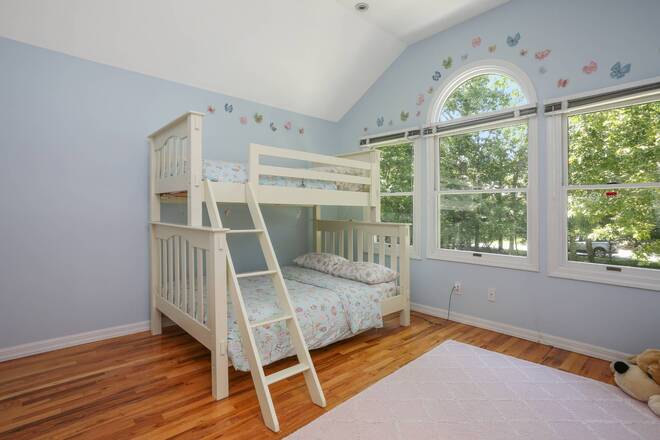 ;
;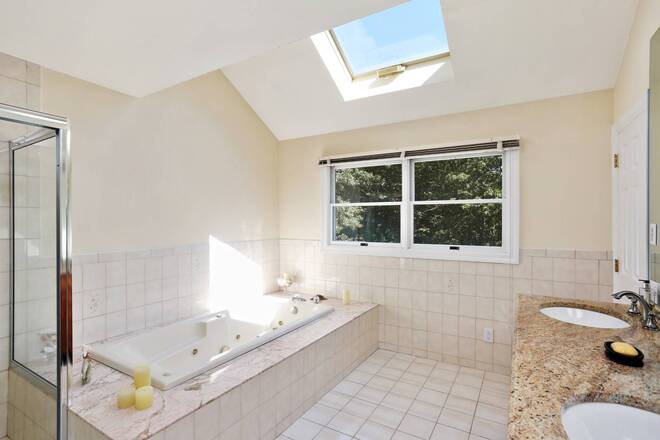 ;
;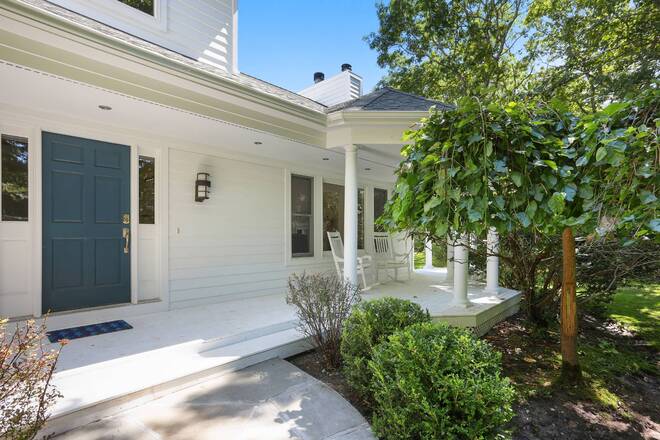 ;
;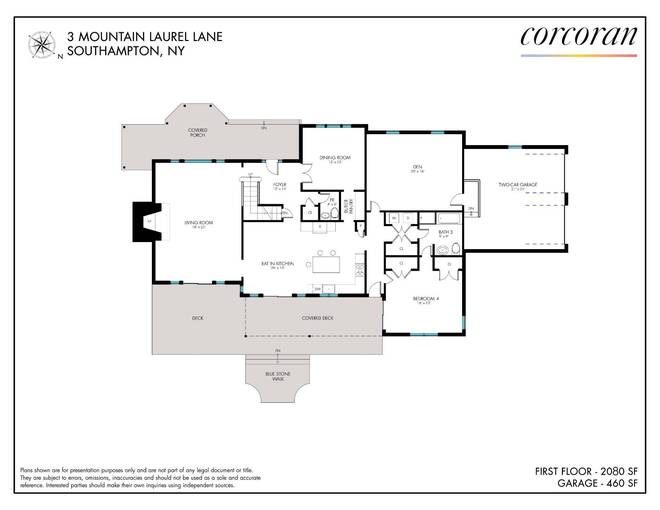 ;
;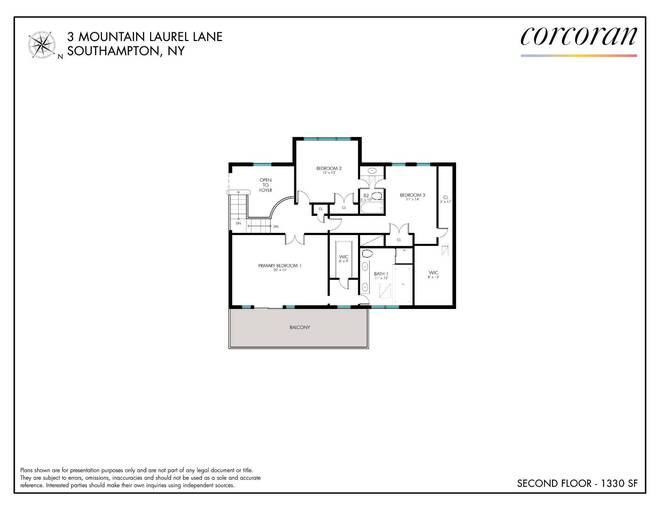 ;
;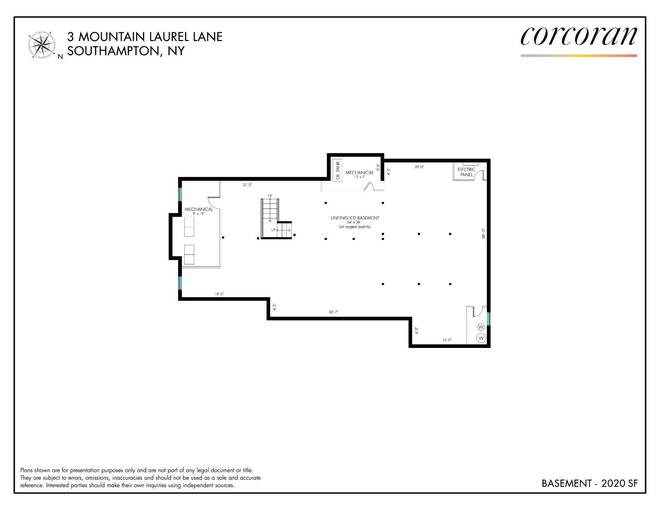 ;
;